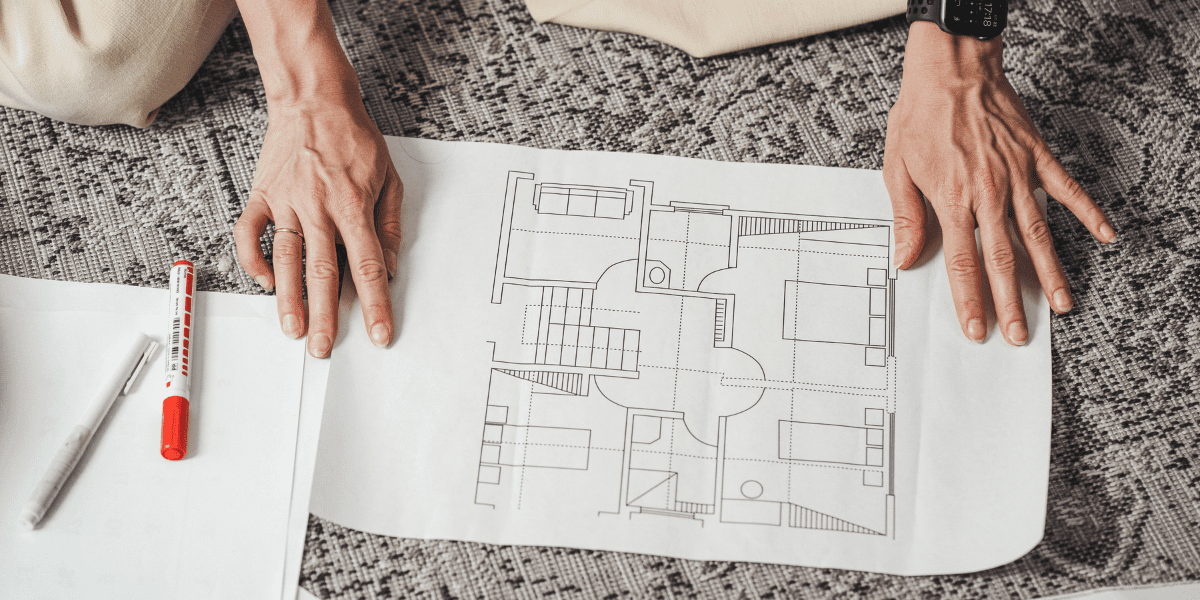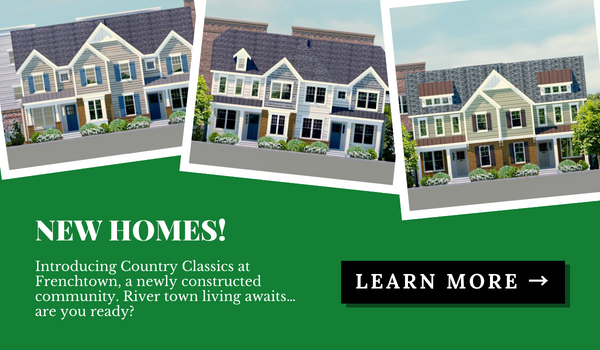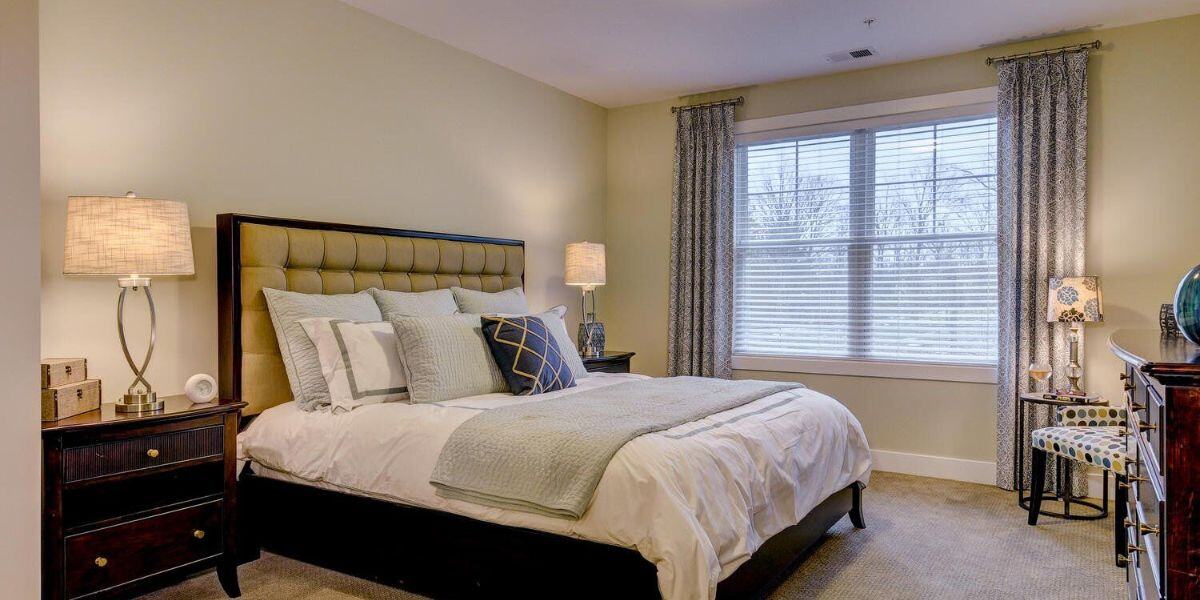The joy of building a custom home is customizing every detail to fit your preferences and needs. This starts with your floor plan. Finding the perfect floor plan for your luxury New Jersey custom home ensures your final result fulfills your daring dreams. Do you need a little help choosing a floor plan for your new home? If you’re considering building a new home in New Jersey this year, you’ll want to review Country Classics' six steps to choose the best floor plan for you and your family.
Start with the Basics
The most common starting point for evaluating a floor plan is to set a cutoff for basic statistics such as square footage. Most people rank the number of bedrooms and bathrooms among their largest priorities and then narrow down their search according to their preferences. It’s difficult to rate floor plans if you’re not sure which new home features are most important to you. Before you begin your home search, create a list that assigns each key feature a numerical ranking. For example, if you can’t imagine living without an island in the kitchen, assign a “1” to “kitchen island” on your list. Got to have an office space? Need first-floor laundry? Rating features can help you quickly rule out floor plans that don’t include your non-negotiable items.
Go with the Flow
Houses with poor flow require you to backtrack or travel circuitous routes to reach key areas of your new home. Close your eyes and complete your daily routines in the proposed layout. Keep these things in mind when you evaluate flow:
-
Groupings: Rooms that are often used together are grouped near each other if a house has a good flow. The kitchen is next to the dining room, while bedrooms and bathrooms are adjacent to one another in a quiet section of the house. Some families prefer multiple-bedroom groupings for ultimate privacy.
-
Circulation Patterns: Is it easy to walk from one part of the home to another? Are there barriers that prevent you from easily accessing certain parts of the home? Is the layout of the home odd or confusing?
-
Individual Room Flow: Good flow within a room is also important, particularly in kitchens and bathrooms. No matter how large or small the kitchen, key fixtures and appliances, such as sinks, ovens, refrigerators, and dishwashers should be located fairly close together to make cooking and clean-up easier.
Think About the Experience
A well-designed house floor plan enhances the appearance of your new home. When you evaluate plans, think about what visitors will see when they first enter your home. Will your guests enter your home through the formal living room or a foyer? A foyer not only helps keeps dirt and debris out of your living spaces but also provides a more attractive entry point to your home. Is there a mudroom to contain your daily clutter? Is there enough storage to keep your counters clear? Consider the locations of bathrooms too. When the powder room opens directly into the kitchen or family room, you may become more knowledgeable about your family’s bathroom habits than you’d really like.
Visualizing a completed home from a one-dimensional floor can be a little challenging. Luckily, many builders offer 3D virtual tours on their websites. Taking a virtual tour can be very helpful when you evaluate flow and aesthetics.
Take a Few Measurements
It’s not always easy to judge how well your furniture will fit in your new home or shop for new furniture for a space that doesn't yet exist. The sectional sofa that fits the corner of your family room perfectly may not be ideal for your new space, or you may discover that your dining table is too small if you’re upgrading to a home with much bigger rooms. Luckily, you can avoid moving day disappointments and an unexpected increase in your budget if you measure your furniture and make sure that it will fit the floor plan. Also, consider how you will bring large pieces of furniture into the house and the required rooms. Choosing a floor plan with pinch-points for moving furniture commits you to a lifetime of struggle every time you upgrade.
Plotting the measurements on graph paper is one way to ensure that everything fits, but there’s an easier method. Apps like SmartDraw and Floor Plan Creator automate the process. The sites feature a large selection of templates that can be customized with just a few clicks.
Customize it
The joy of building a custom home is that you can start with a floor plan that achieves most of your criteria and work with your design team to incorporate the missing elements like an extra bedroom, garage space, or primary suite bump-out. Need to rotate the island or swap a bathroom and a closet? Want to do away with a few walls for a more open floor plan? That's part of the reason people build custom homes. All things are possible when you draft a blueprint of your dream home. Once you have a lot, it is easier for your custom home builder or architect to evaluate whether the floor plan you've selected can sustain the changes you've proposed will be possible.
Wondering what a custom home costs to build in Central New Jersey? We talk about the cost and the factors that influence it here.
Consider Your Future Needs
The best floor plans can be easily adapted to fit your needs now and in the future. If you’re planning to age in place, it may make sense to choose a plan with a first-floor master bedroom suite and extra-wide hallways and doorways for wheelchair accessibility. These features are difficult to add later and unassuming in the meantime. Although you may not need to use the first-floor suite now, it can always serve as a guest suite temporarily.
Other options, such as extra bedrooms, bedroom suites, and larger garages offer increased flexibility for future multi-generational living. Your children may be toddlers now, but they’ll be driving before you know it. Opting for a three-car garage can help prevent future disagreements about whose car gets one of the coveted spots in the garage.
Still, have questions about building a custom home with Country Classics? Check out our FAQs.
Country Classics Builds Luxury New Jersey Custom Homes
If you're in the market for quality home builders in Central New Jersey, you’ll want to take schedule an in-person or virtual visit with a Country Classics sales associate. Virtual tours of some of floor plans can be found on the Country Classics’ website. If you’re ready to become the first resident of one of our brand-new executive homes, contact us soon and we'd be happy to help!
















Leave a Comment