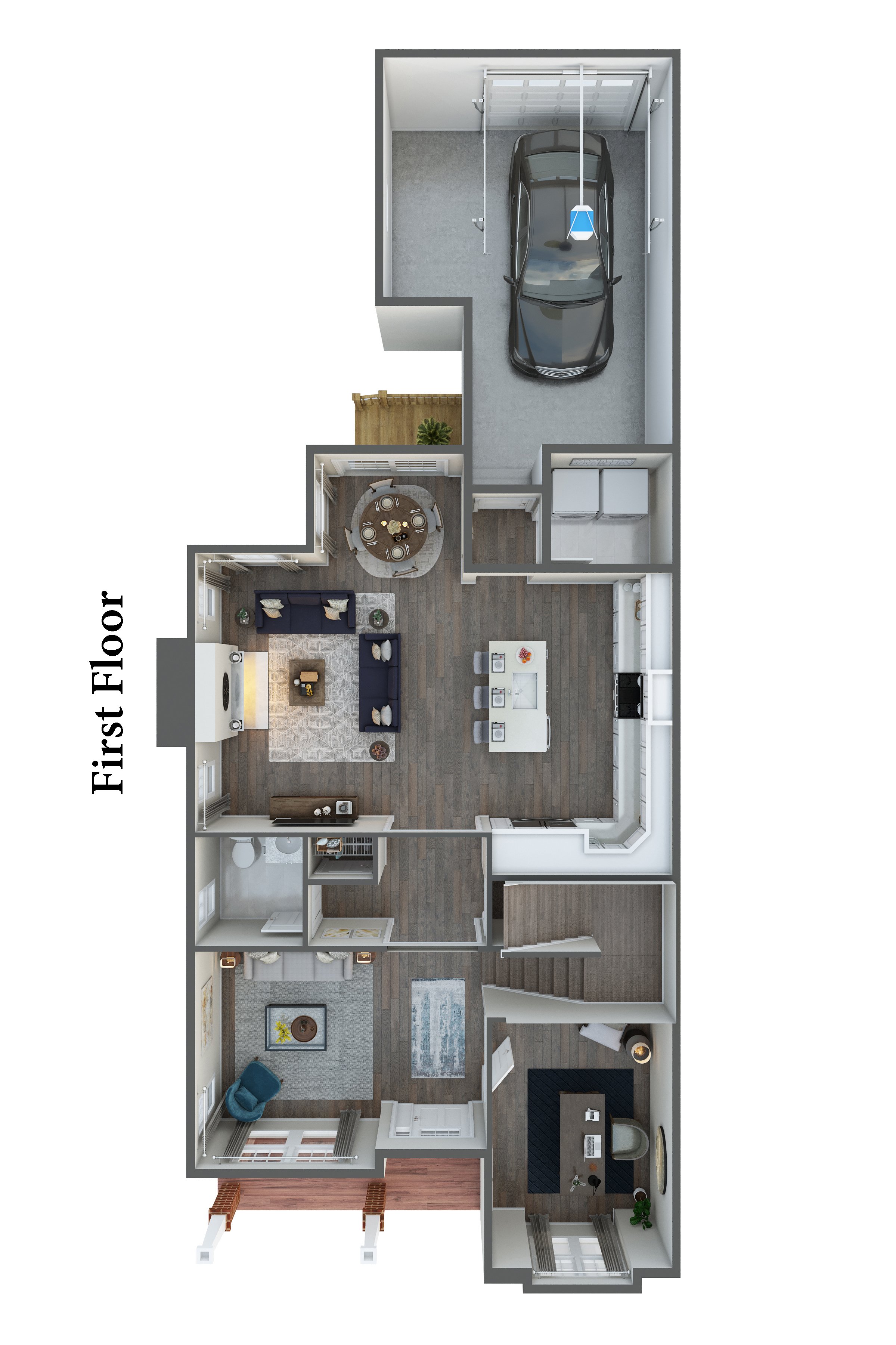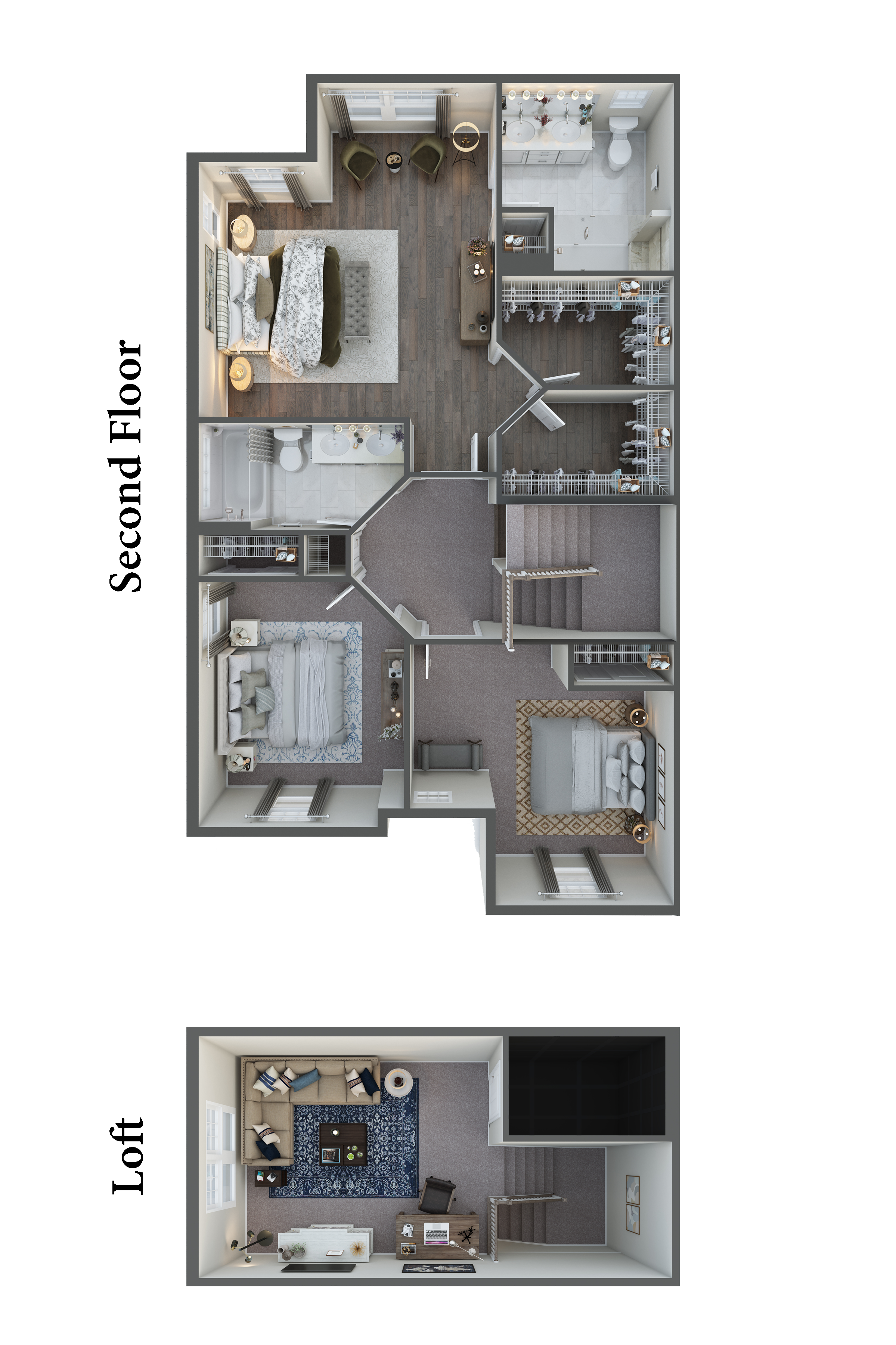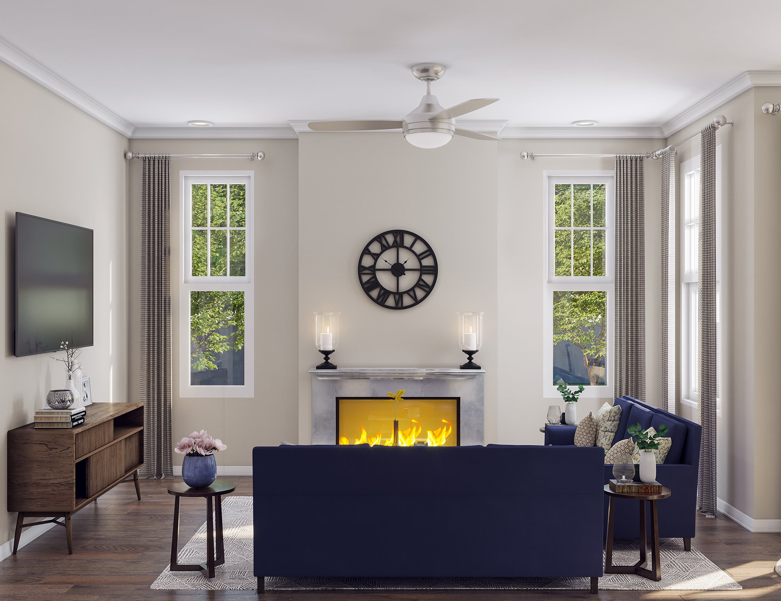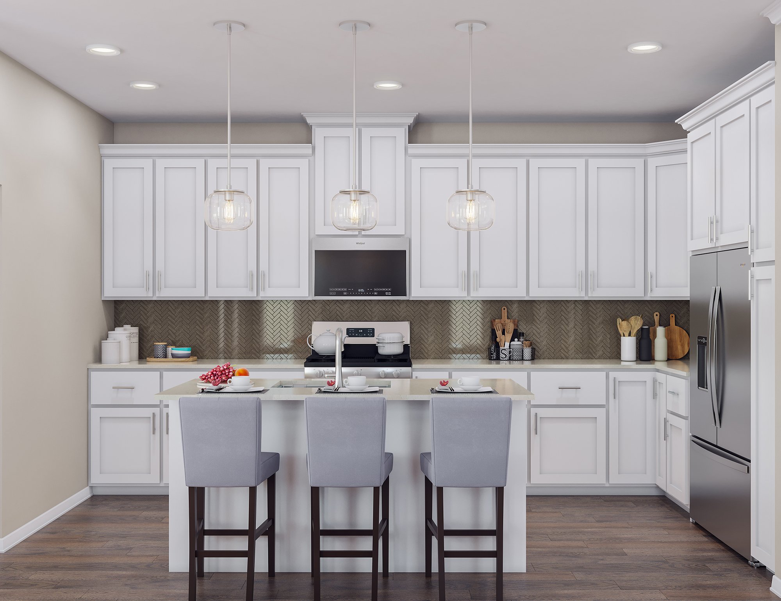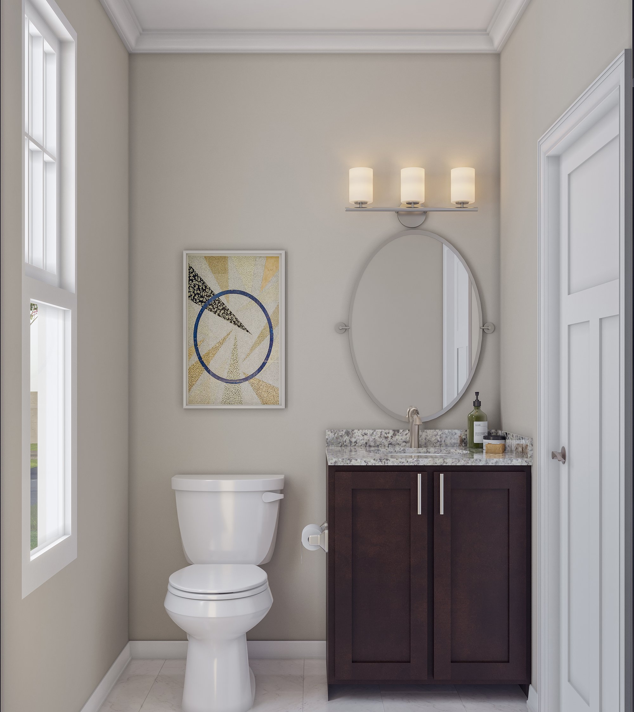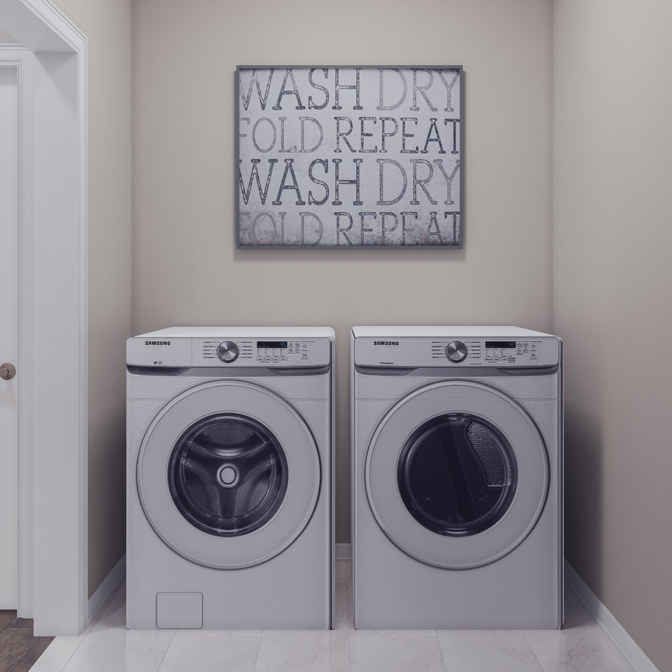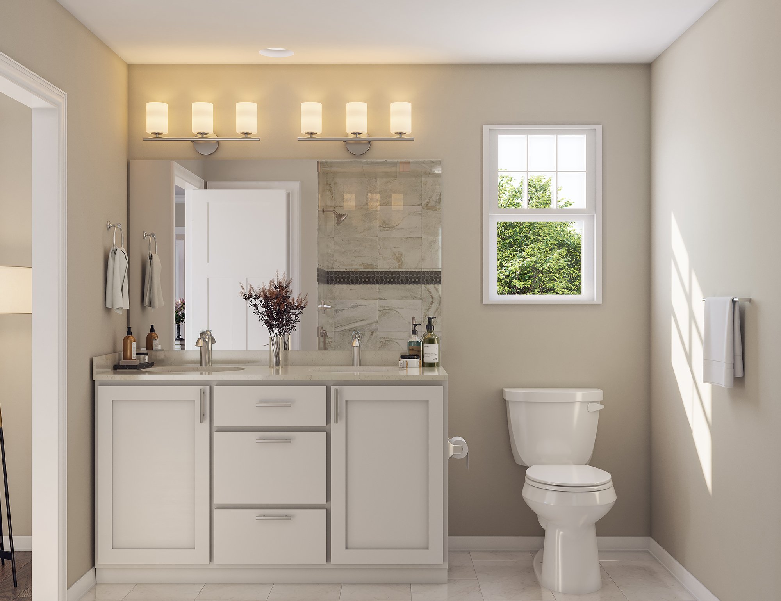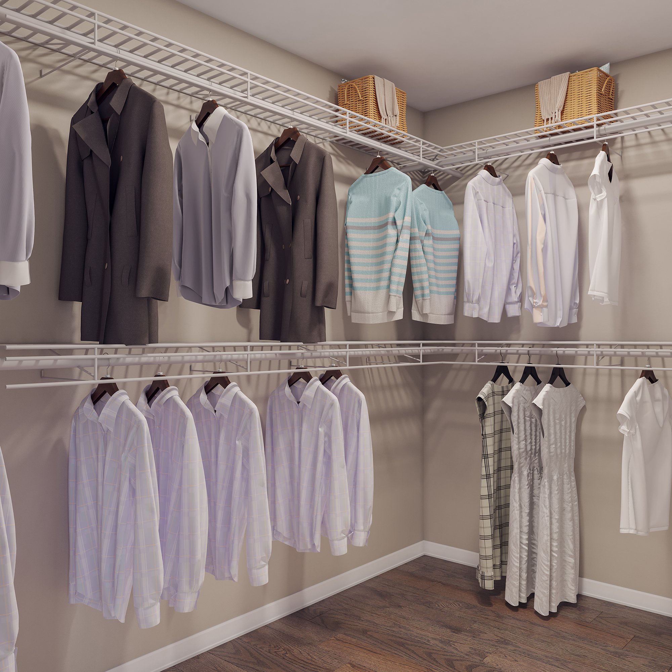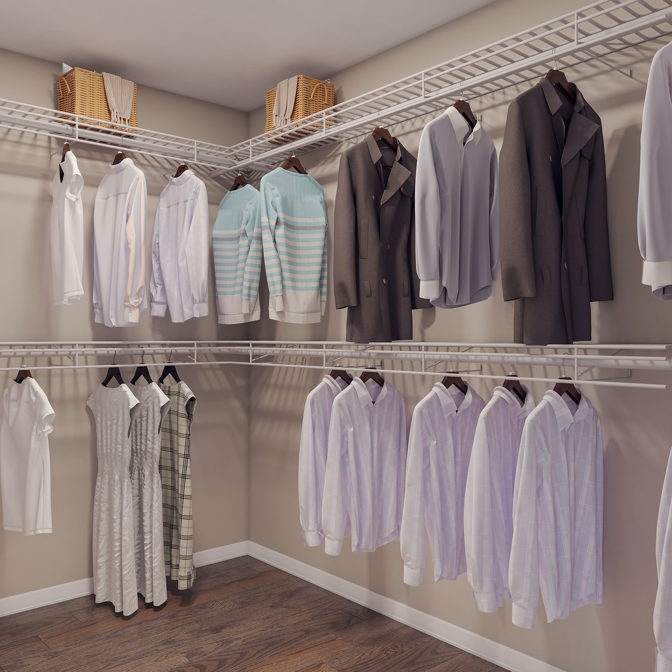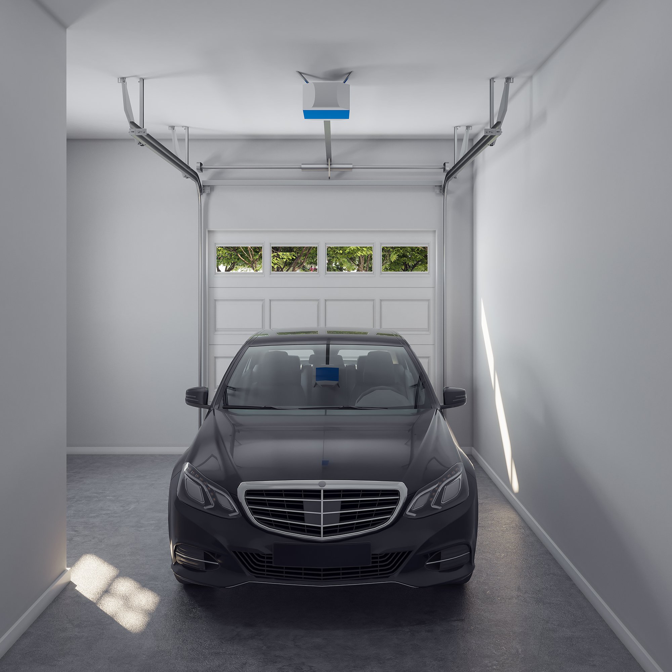Country Classics at Frenchtown Floor Plan
The Hunterdon
Timeless colonial architecture, the Hunterdon offers modern living convenience.
Features: 2,179+ Sq. Ft. | 3-Beds, 2.5-Baths | First-Floor Study | Third-Floor Loft | Attached Rear-Entry Garage
Features: 2,179+ Sq. Ft. | 3-Beds, 2.5-Baths | First-Floor Study | Third-Floor Loft | Attached Rear-Entry Garage
Available Elevations
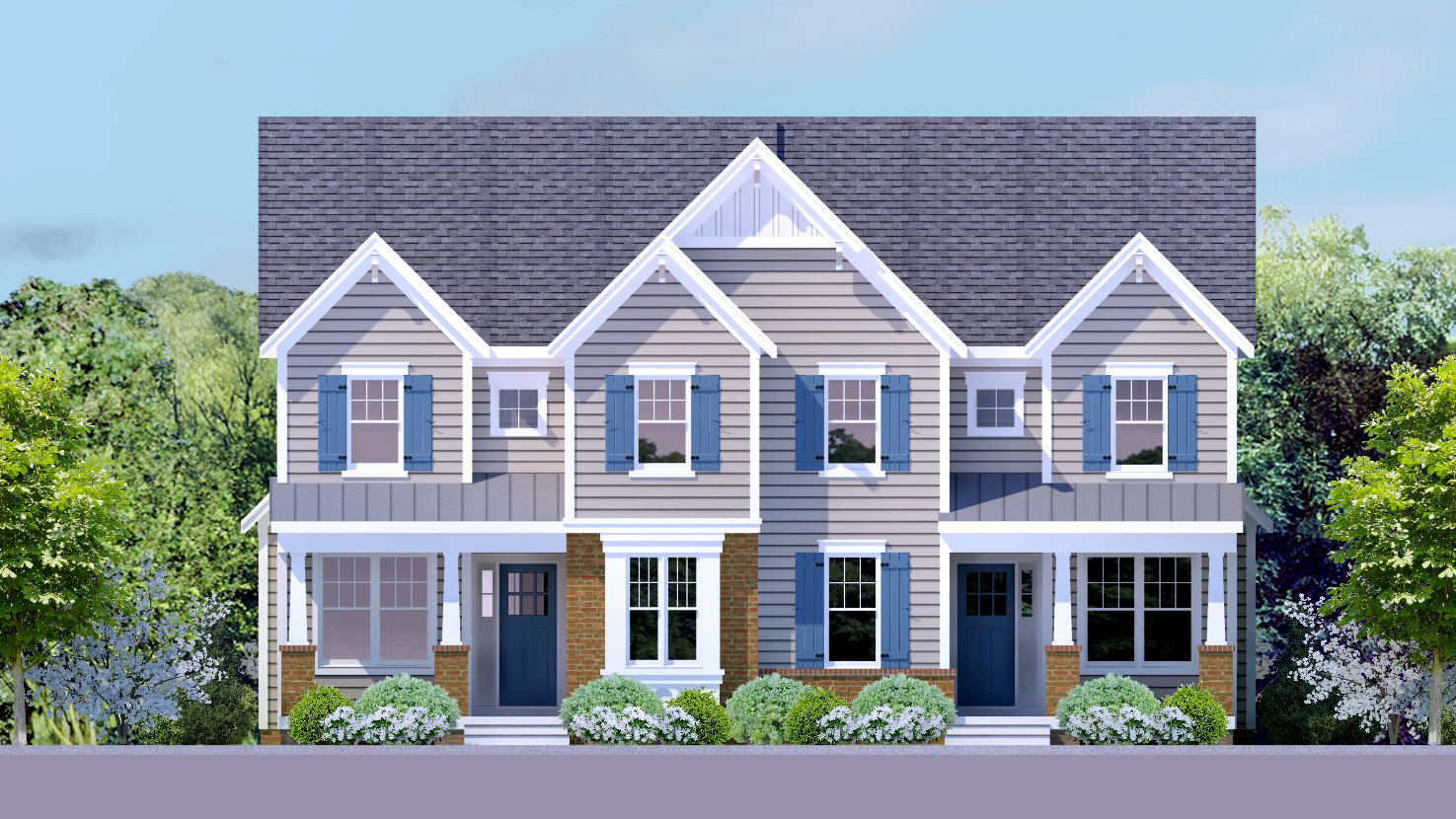
Elevation 1 & 1A
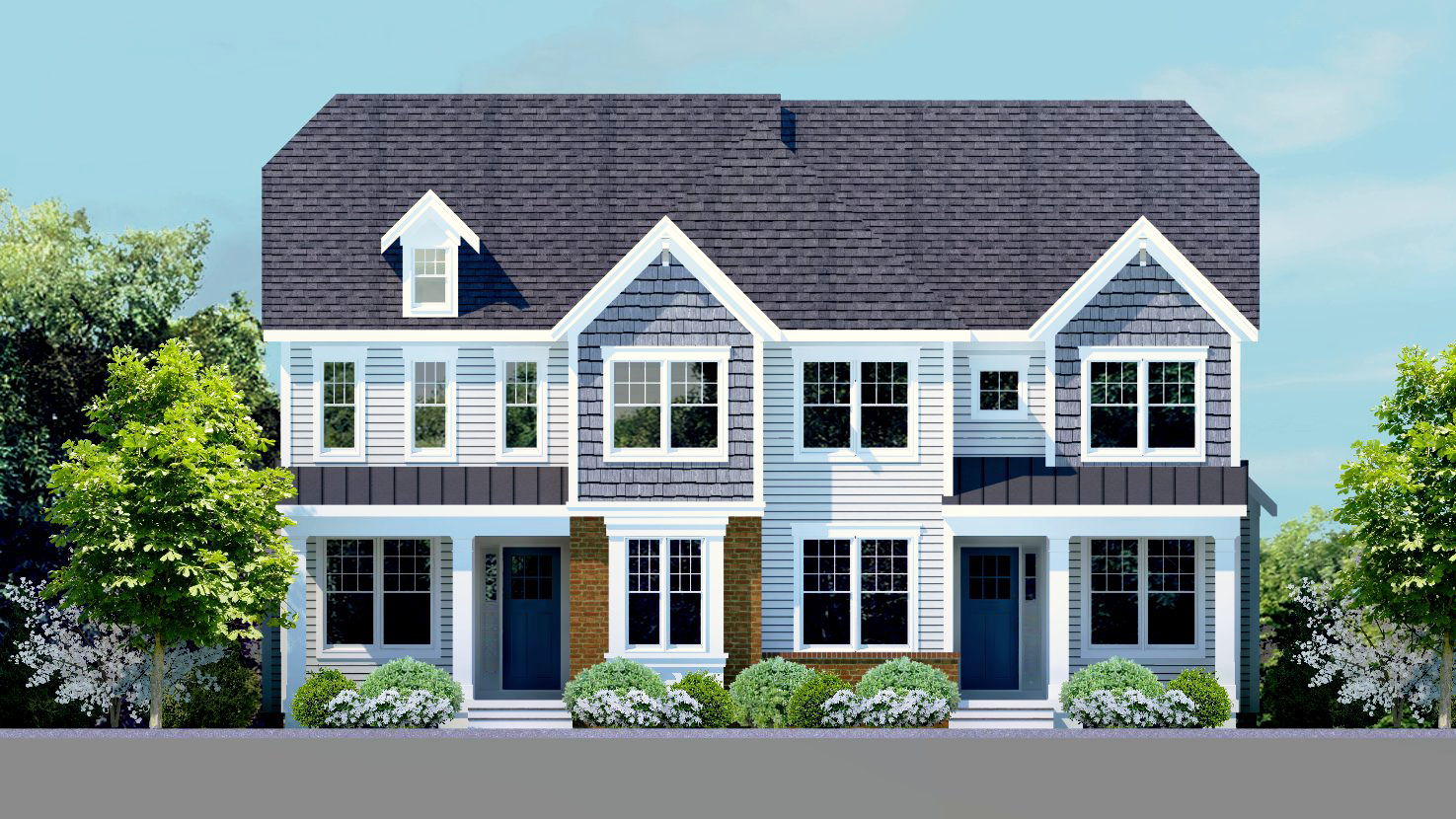
Elevation 2 & 2A
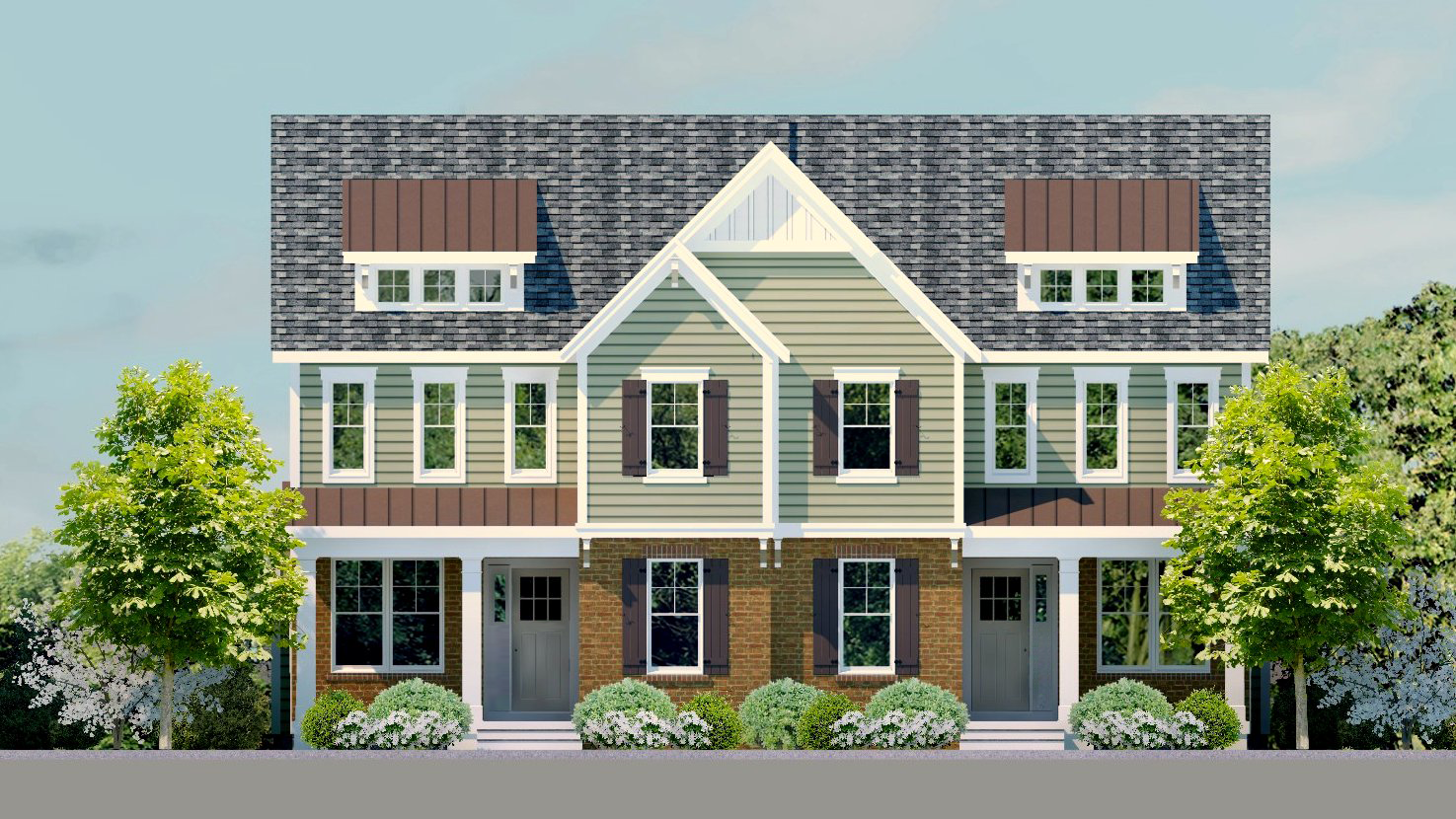
Elevation 3 & 3A
Contact Information
Contact us today to learn more about our newly constructed single-family attached homes at Country Classics at Frenchtown.
Send a Message
Please fill out the contact form below with any questions you may have, and a member of our team will be happy to assist you!


